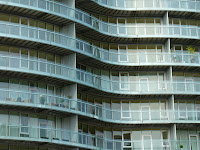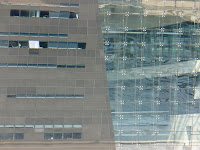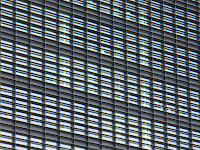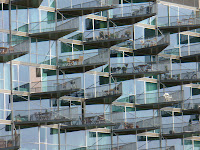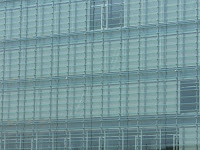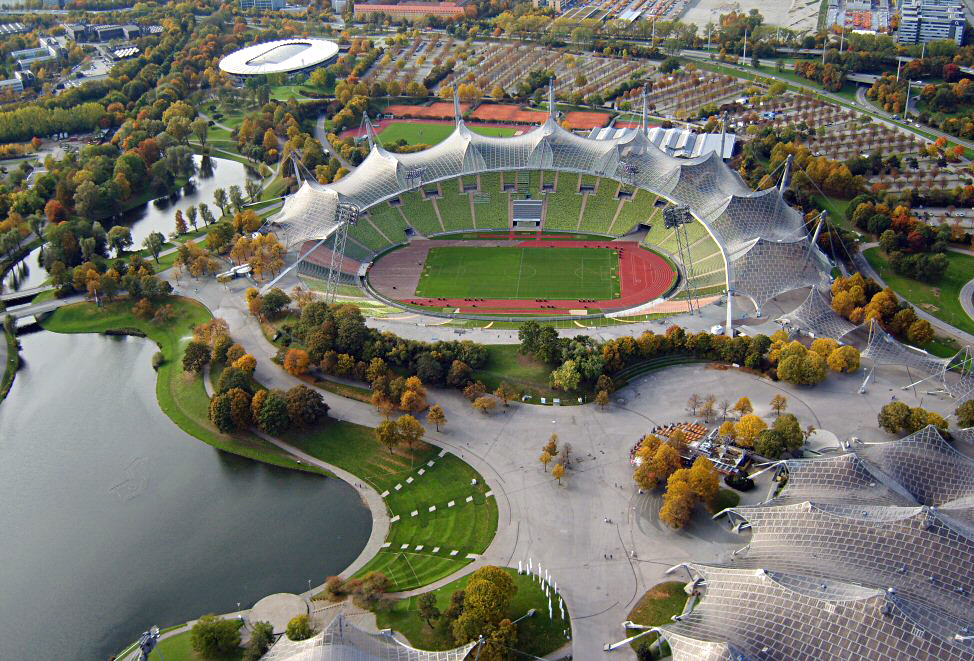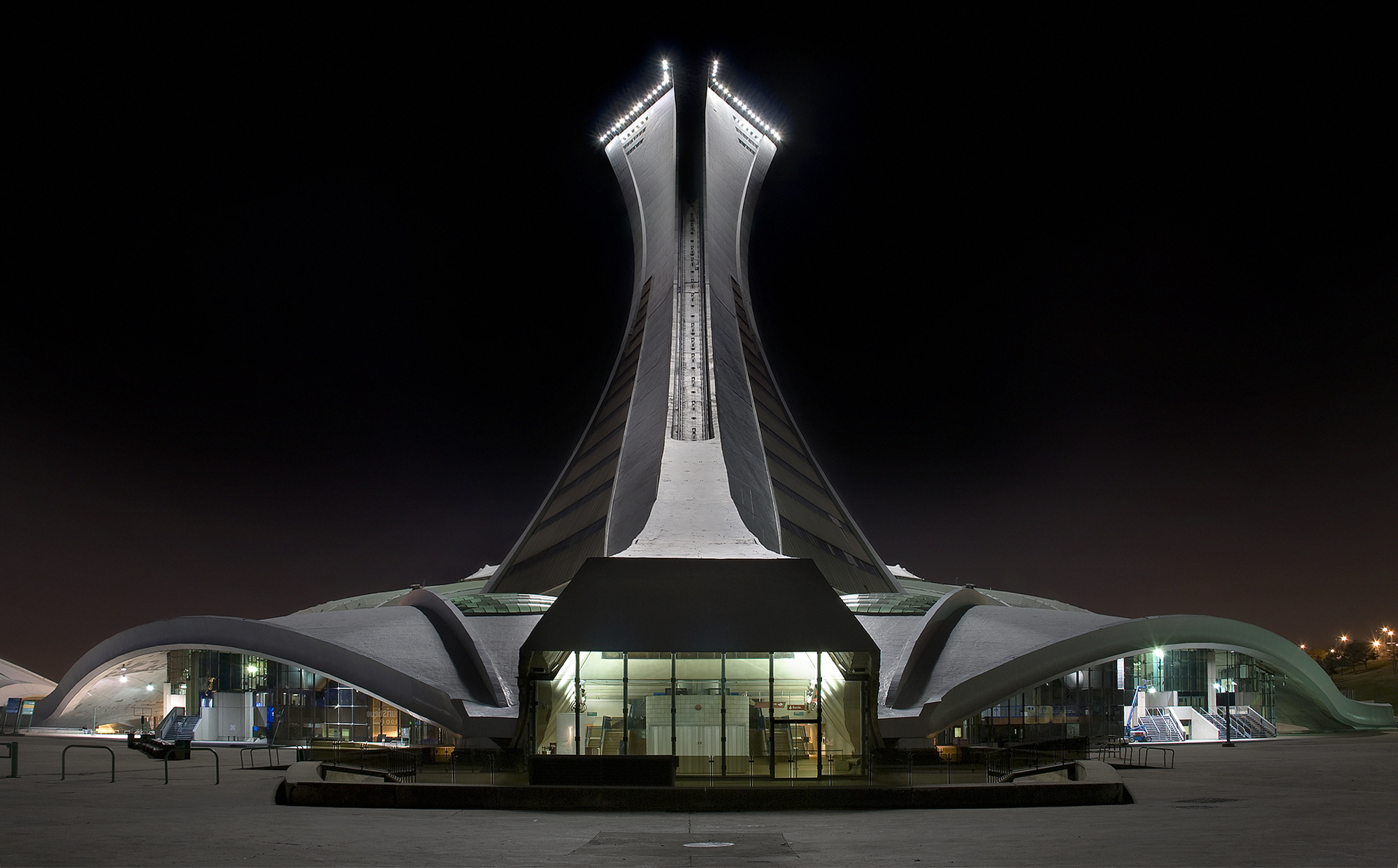
Last Wednesday Kim and I went up to
Boston to spend the day with our good friends Jay and Autumn. The day was a bit gray and drizzly, but after a yummy lunch at their place, we decided to take the
T downtown to visit the
Institute of Contemporary Art nonetheless. Although our visit to the ICA was primarily to see the
artwork, I was excited to see the new ICA building, which was designed by
Diller Scofidio + Renfro and completed in December of 2006.
Now, I do not consider myself a major Diller Scofidio + Renfro fan, although I did enjoy Liz Diller's lecture at the
Yale School of Architecture a few years ago. This is probably more a result of Ms. Diller's skill at public speaking than the firm's work, which has surprisingly few buildings built. I suppose my preconception of their work is that it is a bit "trendy"--but I encouraged myself to visit the new ICA building with an open mind. In some ways, I liked the building very much, as there are some really interesting and successful spaces, both inside and out. In other ways, however, I found that the building lived up to my preconceptions: I felt some of the architectural moves to be trendy (yet uninteresting) one-liners.

As far as trends in architecture go, the building suffers from the seduction of the continuous surface. You know what I'm talking about: it's where the floor becomes the wall becomes the ceiling, and all continuously connected with radiused corners to enhance the illusion. This move, which Diller Scofidio + Renfro calls the "ribbon," can be seen quite distinctly in their unbuilt project from 2001 for the
Eyebeam Museum of Art and Technology in New York City. I do not know whether Diller Scofidio + Renfro were the first to propose the use of a continuous surface in architecture in this way, but it seems in recent years that the trend can be seen across the architectural board and coming from many different architects.


Though the north-west side of the ICA, which faces Boston's downtown, successfully integrates the concept of ribbon from the harbor-side amphitheater, up into the auditorium seating, and folding up to hold the cantilevered galleries, the south-east side presents a ribbon which seems too contrived, adding another back-and-forth fold to the continuous surface. I can accept this move conceptually, because I understand that the extra level of program needed another floor inserted, but I do not feel this move to be as formally successful as it is on the opposite facade. On the side of the building with the offices, it feels flat-footed and forced.
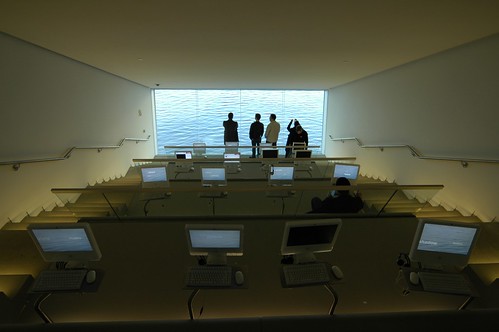

I suppose I should say at this point that overall, I did enjoy the building. It is an interesting and unique building, and the sky-lit galleries were spacious, flexible, and appropriate for their contents. One of the most interesting of the interior spaces was the media room, a stepped mini-auditorium-type space that looks down to the harbor. When you are in the room, you really do feel as if you are hovering just above the water as if by magic. On the exterior of the building, underneath this "hanging" volume is a large stepped amphitheater which focuses a major public space along the water's edge.

Trendy building or not, I am such an archi-phile that sometimes I hardly notice the artwork when I'm in some museums (like the
Kimbell, for instance). But if you happen to find yourself in Boston on or before September 7th this year, I highly recommend a visit to the ICA to see their temporary exhibition of
Anish Kapoor's work. The show is stunning and Mr. Kapoor's artwork is somehow incredibly mesmerizing! (And, dare I say it, more interesting than the building it is sitting in right now!)
 Today marks the 30th anniversary of the death of Charles Eames and the 20th anniversary of the death of his wife Ray. This iconic husband-and-wife team made incredible contributions during the 20th century to Modern architecture and design. Their vast body of work includes art, architecture, furniture design, industrial design, graphic design, textile design, photography, film-making, and toy-making to name a few!
Today marks the 30th anniversary of the death of Charles Eames and the 20th anniversary of the death of his wife Ray. This iconic husband-and-wife team made incredible contributions during the 20th century to Modern architecture and design. Their vast body of work includes art, architecture, furniture design, industrial design, graphic design, textile design, photography, film-making, and toy-making to name a few!

 Today
Today 

