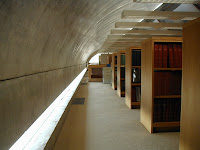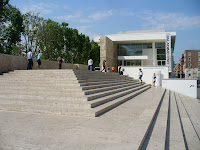"A great building must begin with the unmeasurable, must go through measurable means when it is being designed, and in the end must be unmeasurable." (Louis I. Kahn)

I mentioned
Louis Kahn in my previous post. Though New Haven is lucky enough to have Kahn's first museum (
Yale Art Gallery, 1953) and his last museum (
Yale Center for British Art, 1974) sitting across the street from one another, I did not really have a mature appreciation for Kahn until my last year at Yale, when I had the privilege of visiting his
Kimbell Art Museum in Fort Worth, Texas.
The architects among you may wonder why my initial hesitation about the great Louis Kahn. Throughout my education, many people had touted the wonders of Kahn's works, Kahn's skill with materials and natural lighting, and his ability to make Modern buildings that are respectful of the context of architectural history. But to tell you the truth, I just did not get it. Call it bad photography.

I trust that anyone who has ever been in a Kahn building will agree with me that photographs of his buildings, no matter how skilled the photographer, cannot begin to communicate the feeling of actually experiencing them. In the photographs I had seen of the Kimbell, for example, Kahn's famous light scoops at the top of each concrete vault appeared greenish and artificially lit, which is not at all the experience one has while actually inside the building. Even though I had been in New Haven's two Kahn buildings several times before my trip to Texas, the Kimbell Art Museum was an emotional experience unlike any other that I had experienced previously in any of Kahn's buildings. This emotional connection to the way the light entered the space through the building's famous vaults was not dissimilar to the feeling I would have again (on a completely different scale) upon visiting the Pantheon in Rome several years later.

Before I travelled to Fort Worth with my classmates in
Deborah Berke's spring 2005 design studio, Susana Torre, one of my other Yale professors, told me that being at the Kimbell was like viewing someone's private art collection at their beautiful villa--it is scaled more like a home for art than a large institutional museum. After my visit, I would definitely have to agree with her. The building does seem more like a home than a museum, which only adds to the relaxing pleasure of viewing the art within.

My classmates and I arrived a the Kimbell early in the morning before it was open to the public. In addition to the main public exhibition areas, our tour of the building took us into private loading and storage areas, offices, the auditorium, and, perhaps most interestingly, the library, which is naturally illuminated as well and sits on a second floor in one of the vaulted areas, just under the curved concrete ceiling.
Le Corbusier said that "architecture is the masterly, correct, and magnificent play of form in light," and it is clear that Kahn understood this. His filtering and directing of the natural light through the form of the vaulting and the screens is stunning, really. Almost in opposition to the light that in the Pantheon is heavy and thick, the natural light at the Kimbell seems weightless and airy--is it the light or the columns that hold the vaults off the ground?

I think seeing the Kimbell before it was open to the public and in the early morning when the light was direct yet gentle has perhaps skewed my memory of the building. But I think that is one of the things I like best about experiencing great architecture. Beyond the photographs and the reality is the memory, an idealized and perhaps nostalgic version of the truth. But in the memory, there are no crowds, there are no distractions, only the feeling--the emotion--that comes from experiencing a great and timeless work of architecture.
 The 1938 building was designed by architect Vittorio Ballio Morpurgo under the direction of Benito Mussolini, who had the Ara Pacis reconstructed and moved from the outskirts of Rome to its current location in the centro storico near the Mausoleum of Augustus. You can see a vintage postcard image of the building on this blog, and if you would like to see what the building looked like during World War II, when the Ara Pacis itself was sandbagged to protect it, click here!
The 1938 building was designed by architect Vittorio Ballio Morpurgo under the direction of Benito Mussolini, who had the Ara Pacis reconstructed and moved from the outskirts of Rome to its current location in the centro storico near the Mausoleum of Augustus. You can see a vintage postcard image of the building on this blog, and if you would like to see what the building looked like during World War II, when the Ara Pacis itself was sandbagged to protect it, click here!















