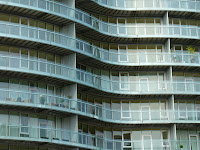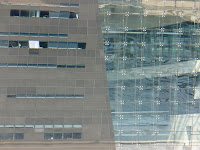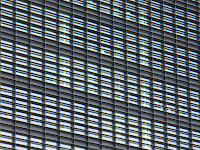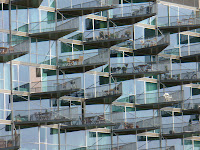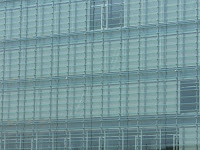
This past week, I had the amazing opportunity to travel to
Kuala Lumpur,
Malaysia on business. Although I learned several years ago that business travel and leisure travel are not really synonymous, I have had some pretty amazing opportunities to travel while working at Pickard Chilton, including trips to Canada, Denmark, Italy, a number of cities around the United States, and, now, Malaysia. Throughout my business travels, my attitude has always been, "well, I may never get back here again, so why don't I make the most of it."

Though this trip was quite quick and I only had a few spare hours of time to myself, I feel privileged to have had an opportunity that most people in the world will never have. In about four hours one evening, I walked around downtown KL, visited a large craft market as well as one of the largest
malls I have ever been to, bought some souvenirs for Kim, went to the top of the
Menara KL observation tower, listened to a performance on traditional Malaysian instruments, ended up in China Town, rode the subway back to my hotel, and laid on the ground in front of the Petronas Towers to take a picture of a large group of British teenagers. Whew!

One of the most exciting parts of the trip was being able to see the
Petronas Towers, which, although not the tallest buildings in the world anymore, are still the tallest twin towers. The towers were designed by
Jon Pickard, one of the principals of Pickard Chilton, while he was working with
Cesar Pelli, and so I feel especially privileged to have had the opportunity to see them first-hand.

Though the towers are quite beautiful during the daytime, they are absolutely stunning at during the nighttime. At night, the multi-faceted Islamic-inspired stainless-steel-clad towers shimmer and shine like jewels in the powerful spotlights. They are almost surreal as they sit above KLCC Park. They seem both massive and delicate at the same time, and appear close enough that you could reach out and touch them through the thick, humid, tropical air.
 Today in the mail I (finally!) received the score for my first ARE (Site Planning & Design), which I took back in October. I am pleased to report that I passed!
Today in the mail I (finally!) received the score for my first ARE (Site Planning & Design), which I took back in October. I am pleased to report that I passed!








































 Today
Today 

