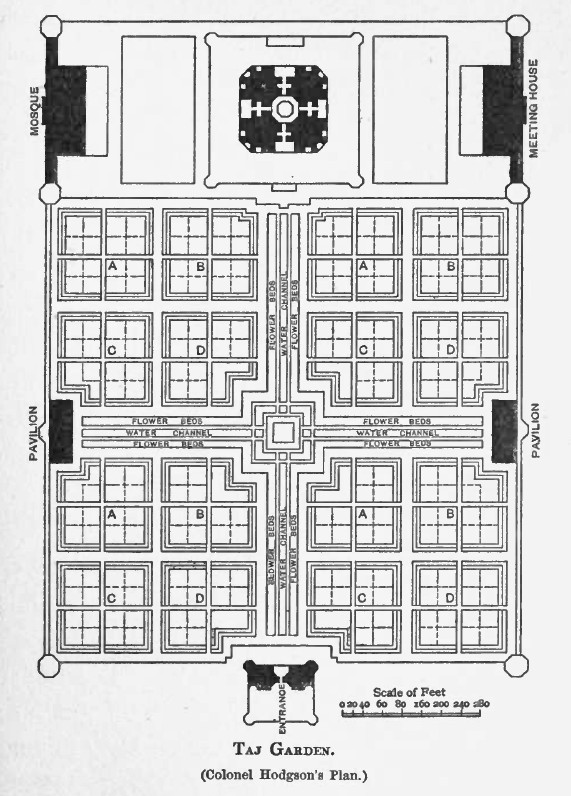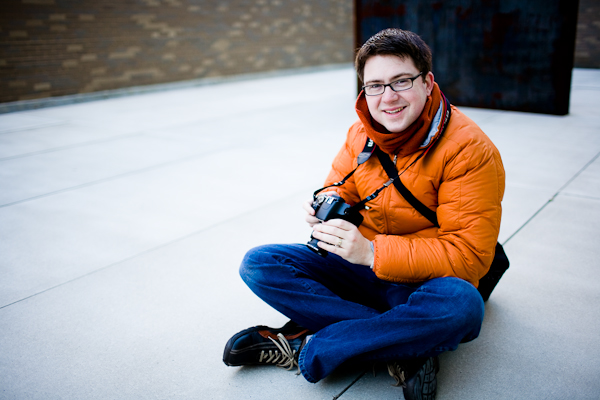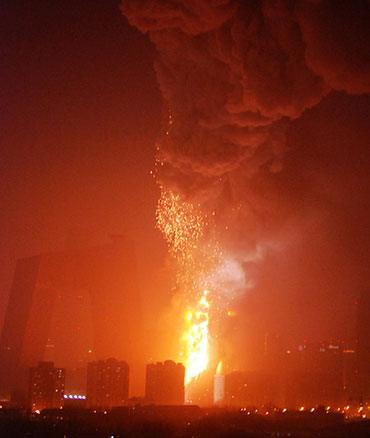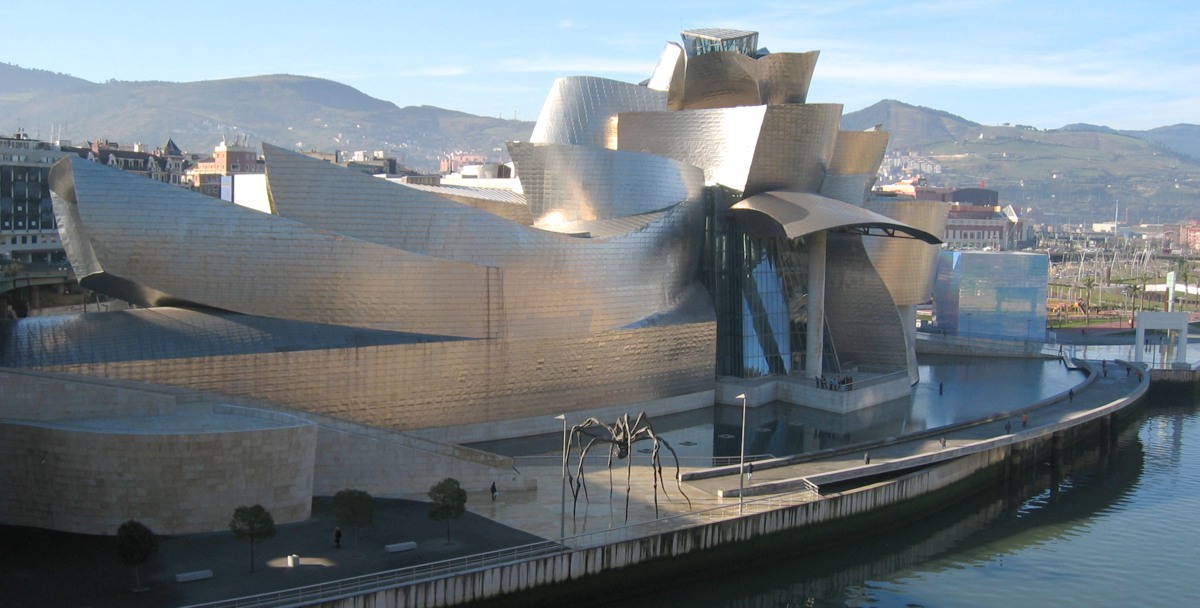 Water is used in Islamic architecture for several basic reasons. First, it is used practically to provide cooling in hot, dry climates (e.g. the courtyard fountains and pools typically found in the vernacular architecture of the Middle East and North Africa, the origin of Islam). Second, it is used aesthetically to emphasize visual axes, reflect the surrounding environment, and visually multiply the adjacent architecture and its decorative detailing (e.g. the reflecting pools and watercourses at the Alhambra and Generalife in Granada, Spain). Third, it is used symbolically to represent the life-giving, sustaining, and purifying aspects of water mentioned in the Qur’an (e.g. the ablution fountains found traditionally in the central courts of mosques).
Water is used in Islamic architecture for several basic reasons. First, it is used practically to provide cooling in hot, dry climates (e.g. the courtyard fountains and pools typically found in the vernacular architecture of the Middle East and North Africa, the origin of Islam). Second, it is used aesthetically to emphasize visual axes, reflect the surrounding environment, and visually multiply the adjacent architecture and its decorative detailing (e.g. the reflecting pools and watercourses at the Alhambra and Generalife in Granada, Spain). Third, it is used symbolically to represent the life-giving, sustaining, and purifying aspects of water mentioned in the Qur’an (e.g. the ablution fountains found traditionally in the central courts of mosques). Water is an important component of traditional Islamic gardens and courtyards. In the Qur’an, the “garden” is used to represent the paradise promised to believers. One very particular type of Islamic garden related specifically to this concept is the so-called “Paradise Garden.” The word “paradise” comes from the Persian words pairi, meaning “around,” and daeza, meaning, “wall.” Together, these words create a reference to the fact that early Middle Eastern gardens were enclosed, masonry-walled precincts set aside from the wilderness of nature and used for cultivation in the desert.
Water is an important component of traditional Islamic gardens and courtyards. In the Qur’an, the “garden” is used to represent the paradise promised to believers. One very particular type of Islamic garden related specifically to this concept is the so-called “Paradise Garden.” The word “paradise” comes from the Persian words pairi, meaning “around,” and daeza, meaning, “wall.” Together, these words create a reference to the fact that early Middle Eastern gardens were enclosed, masonry-walled precincts set aside from the wilderness of nature and used for cultivation in the desert. The traditional layout of the Paradise Garden is rectilinear with a central pool or fountain and four extending watercourses. This quadripartite garden is also known as a chahar bagh or charbagh, a term which means “four gardens” in Persian. The central fountain symbolizes the origin and sustainer of life and the watercourses represent the four rivers of the Garden of Eden. In addition to their symbolic function, the fountain and watercourses also served the very practical purpose of irrigating the garden. As a general rule, the Paradise Garden is very formal and manicured. Perhaps the most famous Islamic Paradise Garden known to westerners is the garden at the Taj Mahal in Agra, India. At the Taj Mahal, each of the four quadrant gardens is divided geometrically into sixteen planting beds.
The traditional layout of the Paradise Garden is rectilinear with a central pool or fountain and four extending watercourses. This quadripartite garden is also known as a chahar bagh or charbagh, a term which means “four gardens” in Persian. The central fountain symbolizes the origin and sustainer of life and the watercourses represent the four rivers of the Garden of Eden. In addition to their symbolic function, the fountain and watercourses also served the very practical purpose of irrigating the garden. As a general rule, the Paradise Garden is very formal and manicured. Perhaps the most famous Islamic Paradise Garden known to westerners is the garden at the Taj Mahal in Agra, India. At the Taj Mahal, each of the four quadrant gardens is divided geometrically into sixteen planting beds. Although the Paradise Garden form is prevalent in Islam, it should not be taken as the only type of Islamic garden. Regardless of the ultimate form, there are several general themes that are common throughout the design of gardens in Islam: water is generally a unifying feature, shade is achieved through planting and architecture, and there is a balanced play between formal and informal planting arrangements.
Although the Paradise Garden form is prevalent in Islam, it should not be taken as the only type of Islamic garden. Regardless of the ultimate form, there are several general themes that are common throughout the design of gardens in Islam: water is generally a unifying feature, shade is achieved through planting and architecture, and there is a balanced play between formal and informal planting arrangements.With respect to water in particular, there are several important aspects of its design worth noting and which are helpful in evaluating its specific use in Islamic gardens:
type – fountain (dynamic) v. pool (static),
character – moving (dynamic) v. still (static),
depth – deep (dark, used to reflect its surroundings) v. shallow (light, used to illuminate its intricately-patterned, tiled basin),
form – linear (marking an axis) v. compact (marking a point).




























